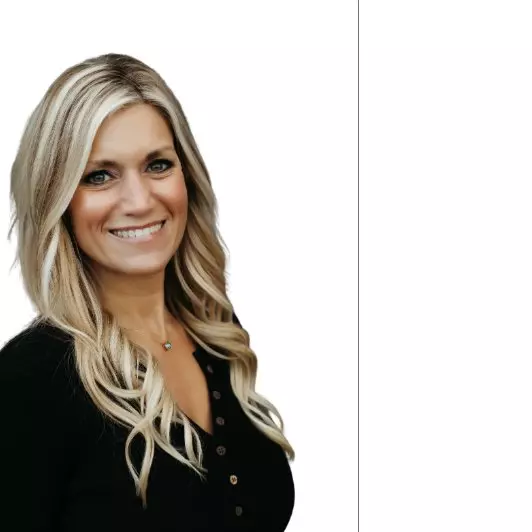$310,000
$310,000
For more information regarding the value of a property, please contact us for a free consultation.
3536 Franklin ST Highland, IN 46322
3 Beds
2 Baths
2,644 SqFt
Key Details
Sold Price $310,000
Property Type Single Family Home
Sub Type Single Family Residence
Listing Status Sold
Purchase Type For Sale
Square Footage 2,644 sqft
Price per Sqft $117
Subdivision Highland Add/Hlnd
MLS Listing ID 828323
Sold Date 10/31/25
Bedrooms 3
Full Baths 2
Year Built 1953
Annual Tax Amount $3,066
Tax Year 2024
Lot Size 7,126 Sqft
Acres 0.1636
Property Sub-Type Single Family Residence
Property Description
Welcome to this charming Cape Cod on a quiet dead-end street! The main level greets you with a sun-filled living room, and is completed by two nice sized bedrooms, an updated bath, and a stylish kitchen with abundant cabinetry, granite countertops, and a breakfast nook. Just off the kitchen, the inviting sunroom is the perfect spot to unwind with a good book and your favorite beverage or to gather with loved ones. Upstairs, discover a spacious living area complete with a third bedroom, full bath, and convenient kitchenette--ideal for related living, guests, or possibly even extra income, with both interior and exterior access. The partially finished basement adds even more versatility, featuring the laundry area, generous storage, and two finished bonus rooms ready to become a recreation room, office, gym, playroom, or possible fourth bedroom. Step outside and enjoy the large backyard with a brick patio and fire pit, a wonderful setting for entertaining or relaxing under the stars. With so much space to spread out, this home offers comfort, flexibility, and endless possibilities. All this, just minutes from Downtown Highland and Main Square Park. Close to schools, dining, shopping, and expressway. Don't miss it--schedule your showing today!
Location
State IN
County Lake
Interior
Interior Features Ceiling Fan(s), Recessed Lighting, Granite Counters, Eat-in Kitchen
Heating Forced Air, Natural Gas
Fireplace N
Appliance Dryer, Washer, Stainless Steel Appliance(s), Refrigerator, Other, Microwave, Gas Range, Dishwasher
Exterior
Exterior Feature Fire Pit, Rain Gutters, Private Yard, Other
Garage Spaces 2.5
View Y/N true
View true
Building
Lot Description Back Yard, Rectangular Lot, Front Yard
Story One and One Half
Schools
School District Highland School Town
Others
Tax ID 450722331009000026
SqFt Source Assessor
Acceptable Financing NRA20250921163257286232000000
Listing Terms NRA20250921163257286232000000
Financing FHA
Read Less
Want to know what your home might be worth? Contact us for a FREE valuation!

Our team is ready to help you sell your home for the highest possible price ASAP
Bought with Coldwell Banker Market Connect






