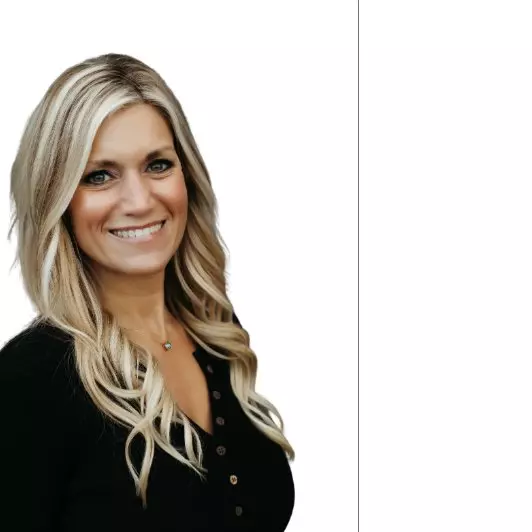$435,000
$440,000
1.1%For more information regarding the value of a property, please contact us for a free consultation.
777 Walter DR Hebron, IN 46341
3 Beds
3 Baths
2,563 SqFt
Key Details
Sold Price $435,000
Property Type Single Family Home
Sub Type Single Family Residence
Listing Status Sold
Purchase Type For Sale
Square Footage 2,563 sqft
Price per Sqft $169
Subdivision Corner Farm Estates
MLS Listing ID 817460
Sold Date 06/03/25
Bedrooms 3
Full Baths 2
Half Baths 1
Year Built 1998
Annual Tax Amount $4,511
Tax Year 2024
Lot Size 0.740 Acres
Acres 0.74
Property Sub-Type Single Family Residence
Property Description
Welcome to your new home in Corner Farm Estates in Hebron! This 2 Story Home has been well maintained, updated & sits on .74 acre on a quiet cul-de-sac. As you walk in the front door you will find a Large Living Room, Eat-in Kitchen & Dining Room. All great for entertaining. It also has the Main Ensuite Bedroom with Garden Tub, Walk-In Shower, His & Her Closets, Laundry Room, 1/2 Bath & Front Office area that finishes off the Main Level. As you head upstairs you will find 2 Additional Bedrooms & Full Bath. Don't forget there is also a full unfinished basement with plumbing roughed in for another bathroom. Large Deck on the back of the home overlooks the private backyard where you can enjoy your morning coffee. There is a nice Shed on the property for additional storage. This home is equipped with a Whole House Generator. Radon Mitigation system installed April 2025. Septic Tank pumped April 2025. Home is back on the market due to no fault of the sellers.
Location
State IN
County Porter
Zoning residential
Interior
Interior Features Ceiling Fan(s), Open Floorplan, Soaking Tub, Pantry, His and Hers Closets, Laminate Counters, Kitchen Island, Double Vanity, Entrance Foyer, Eat-in Kitchen, Country Kitchen
Heating Forced Air, Zoned, Natural Gas
Fireplaces Number 1
Fireplace Y
Appliance Dishwasher, Water Softener Owned, Washer, Refrigerator, Dryer
Exterior
Exterior Feature Rain Gutters, Storage
Garage Spaces 2.0
View Y/N true
View true
Building
Lot Description Back Yard, Landscaped, Few Trees, Front Yard, Cul-De-Sac
Story Two
Schools
School District Boone Township
Others
Tax ID 641509477002000001
SqFt Source Assessor
Acceptable Financing NRA20250314141040224817000000
Listing Terms NRA20250314141040224817000000
Financing Conventional
Read Less
Want to know what your home might be worth? Contact us for a FREE valuation!

Our team is ready to help you sell your home for the highest possible price ASAP
Bought with Realty Executives Premier





