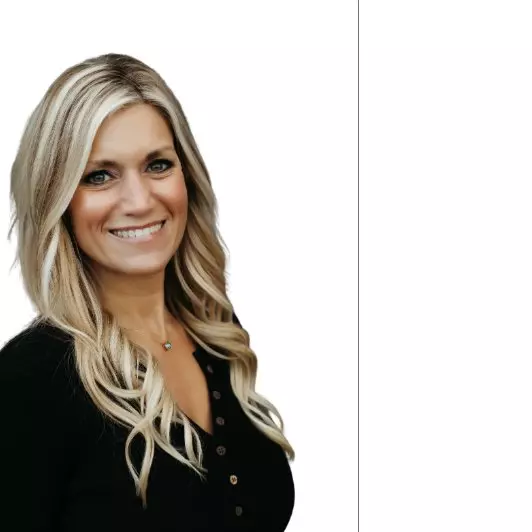$524,000
$524,900
0.2%For more information regarding the value of a property, please contact us for a free consultation.
13176 Cleveland ST Crown Point, IN 46307
4 Beds
3 Baths
3,153 SqFt
Key Details
Sold Price $524,000
Property Type Single Family Home
Sub Type Single Family Residence
Listing Status Sold
Purchase Type For Sale
Square Footage 3,153 sqft
Price per Sqft $166
Subdivision Regency
MLS Listing ID 816089
Sold Date 04/28/25
Bedrooms 4
Full Baths 2
Half Baths 1
HOA Fees $272
Year Built 2019
Annual Tax Amount $5,442
Tax Year 2023
Lot Size 0.480 Acres
Acres 0.48
Lot Dimensions 175 x 165 x 40
Property Sub-Type Single Family Residence
Property Description
INCREDIBLE VALUE for this home sitting on the 17th Green of Youche Country Club with a HALF ACRE LOT located WALKING DISTANCE TO CPHS and The CP YMCA! This home offers over 3,100 above grade square feet, 4 bedrooms + Loft + Office, 3 bathrooms, an unfinished basement, 3 car garage, and beautiful GOLF COURSE SUNSET views! The main level offers a spacious OPEN CONCEPT floor plan with a spacious living room, dining area, SUNROOM, and beautifully updated kitchen. The Kitchen offers two tone cabinetry with amble storage space, island, walk-in pantry with custom shelving, quartz countertops, and hardwood floors. Off the kitchen is a spacious dining room leading to the sunroom that overlooks the golf course. Off the sunroom is an oversized concrete patio overlooking the HUGE yard! Also on the main level is an office/flex room and powder room. The upper level offers a loft space, 4 bedrooms, and an upper level laundry room. The master suite features a WALK-IN CLOSET and private en suite bathroom with double vanity sinks, shower, and full tub.Other features of this home include a storage shed, back yard fire pit, Crown Point community schools, west facing sunset views, and much more.
Location
State IN
County Lake
Interior
Interior Features Ceiling Fan(s), Open Floorplan, Walk-In Closet(s), Stone Counters, Pantry, Kitchen Island, Entrance Foyer, Double Vanity
Heating Forced Air
Fireplace N
Appliance Dishwasher, Microwave, Disposal
Exterior
Exterior Feature Fire Pit, Private Yard
Garage Spaces 3.0
View Y/N true
View true
Building
Lot Description Back Yard, Landscaped
Story Two
Others
HOA Fee Include Other
Tax ID 451620476023000042
Acceptable Financing NRA20250211190826865876000000
Listing Terms NRA20250211190826865876000000
Financing Conventional
Read Less
Want to know what your home might be worth? Contact us for a FREE valuation!

Our team is ready to help you sell your home for the highest possible price ASAP
Bought with Realty of America LLC





