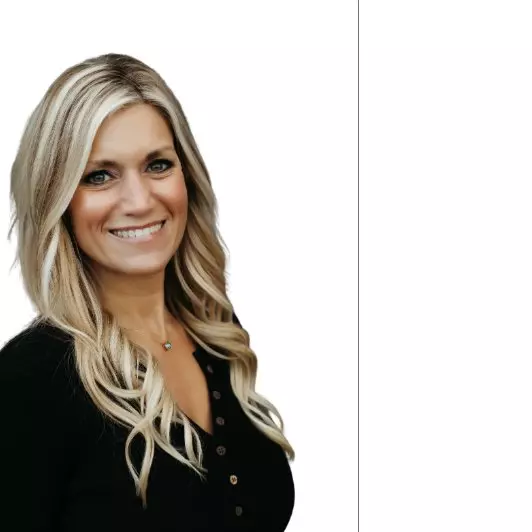$520,000
$499,900
4.0%For more information regarding the value of a property, please contact us for a free consultation.
7139 Bell ST Schererville, IN 46375
4 Beds
4 Baths
3,354 SqFt
Key Details
Sold Price $520,000
Property Type Single Family Home
Sub Type Single Family Residence
Listing Status Sold
Purchase Type For Sale
Square Footage 3,354 sqft
Price per Sqft $155
Subdivision Autumn Creek
MLS Listing ID 816248
Sold Date 04/22/25
Bedrooms 4
Full Baths 2
Half Baths 1
Three Quarter Bath 1
Year Built 2013
Annual Tax Amount $3,728
Tax Year 2023
Lot Size 0.360 Acres
Acres 0.36
Lot Dimensions 90 x 160 x 130
Property Sub-Type Single Family Residence
Property Description
Phenomenal VALUE for this beautifully updated 1.5 Story Home with a FINISHED BASEMENT located in the desirable subdivision of Autumn Creek! This home offers 4 bedrooms, 3.5 bathrooms, over 3300 finished square feet, MAIN FLOOR MASTER SUITE, large fenced in corner lot, above ground pool, and many after build, custom upgrades!The main level offers a great floor plan with a spacious living room offering a trey ceiling, dining area with a FIREPLACE and hardwood floors, spacious kitchen with hardwood floors, and a MAIN FLOOR master suite! The kitchen offers white cabinetry with crown molding, granite countertops, custom backsplash, and stainless steel appliances. The master suite offers a walk-in closet, en suite bathroom with double vanity sinks, and a wall with custom wainscoting. There is also a main floor laundry room and mudroom with built in storage cubbies.The FINISHED BASEMENT is an entertainers dream set up with a custom made bar, theater room with built-in surround sound, beautifully finished 3/4 bathroom, office area with seating room, HOME GYM, 4th bedroom option, and storage space.The second level features 2 spacious bedrooms and a full hallways bathroom. Other features of this home include a 2 car side loaded garage, fenced in yard, new above ground pool with large TREX Deck, beautiful entry foyer with custom ceilings, and quality built construction.
Location
State IN
County Lake
Interior
Interior Features Ceiling Fan(s), Crown Molding, Walk-In Closet(s), Tray Ceiling(s), Storage, Stone Counters, Soaking Tub, Primary Downstairs, Open Floorplan, Natural Woodwork, Kitchen Island, Granite Counters, Double Vanity, Coffered Ceiling(s)
Heating Forced Air
Fireplace N
Appliance Dishwasher, Refrigerator, Microwave
Exterior
Exterior Feature Other
Garage Spaces 2.5
View Y/N true
View true
Building
Lot Description Corner Lot
Story One
Others
Tax ID 451114253001000036
Acceptable Financing NRA20250218135532969656000000
Listing Terms NRA20250218135532969656000000
Financing VA
Read Less
Want to know what your home might be worth? Contact us for a FREE valuation!

Our team is ready to help you sell your home for the highest possible price ASAP
Bought with @properties/Christie's Intl RE





