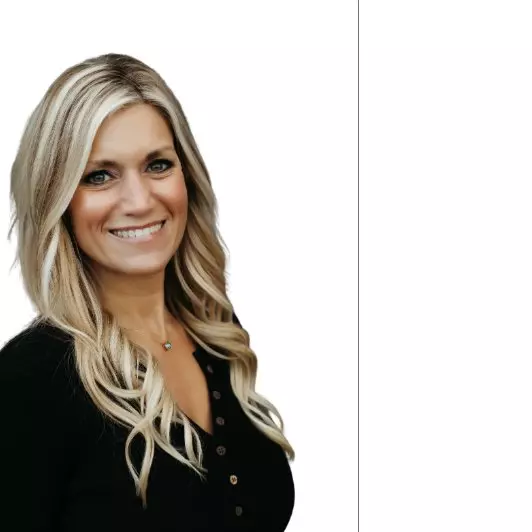$399,900
$399,900
For more information regarding the value of a property, please contact us for a free consultation.
742 Longwood DR Lowell, IN 46356
5 Beds
3 Baths
3,000 SqFt
Key Details
Sold Price $399,900
Property Type Single Family Home
Sub Type Single Family Residence
Listing Status Sold
Purchase Type For Sale
Square Footage 3,000 sqft
Price per Sqft $133
Subdivision Carriage Crossing Sub
MLS Listing ID 815371
Sold Date 04/08/25
Bedrooms 5
Full Baths 2
Three Quarter Bath 1
Year Built 2005
Annual Tax Amount $3,579
Tax Year 2023
Lot Size 10,798 Sqft
Acres 0.2479
Lot Dimensions irr
Property Sub-Type Single Family Residence
Property Description
Welcome to this stunning 5-bedroom, 3-bathroom bi-level home in the highly sought-after Carriage Crossing subdivision! With 3,000 sq ft of thoughtfully designed living space, this home has everything you've been dreaming of.The main level boasts an open-concept layout, featuring a bright and spacious living room, a modern kitchen with ample cabinetry, and a dining area perfect for entertaining. Retreat to the primary suite, complete with a private bath, while additional bedrooms offer flexibility for family, guests, or a home office.Step outside to your backyard oasis! Relax and unwind in the inviting hot tub, cool off in the sparkling pool, or host gatherings on the oversized patio. Car enthusiasts and hobbyists alike will love the immaculate 3-car heated garage, providing plenty of space for vehicles and storage. This home also features a whole house generator. Located in the picturesque Carriage Crossing subdivision, this home offers a serene setting while remaining close to schools, shopping, and dining. This is the perfect blend of comfort, luxury, and convenience. Don't miss your chance to call this exceptional property home! $399,900
Location
State IN
County Lake
Interior
Interior Features Pantry
Heating Fireplace(s), Natural Gas, Forced Air
Fireplaces Number 1
Fireplace Y
Appliance Dishwasher, Washer, Stainless Steel Appliance(s), Refrigerator, Microwave, Free-Standing Gas Range, Dryer
Exterior
Exterior Feature Fire Pit, Private Yard, Storage
Garage Spaces 3.0
View Y/N true
View true
Building
Lot Description Landscaped
Story Bi-Level
Others
Tax ID 451927251008000038
SqFt Source Assessor
Acceptable Financing NRA20250123185718395353000000
Listing Terms NRA20250123185718395353000000
Financing VA
Read Less
Want to know what your home might be worth? Contact us for a FREE valuation!

Our team is ready to help you sell your home for the highest possible price ASAP
Bought with RE/MAX Executives





