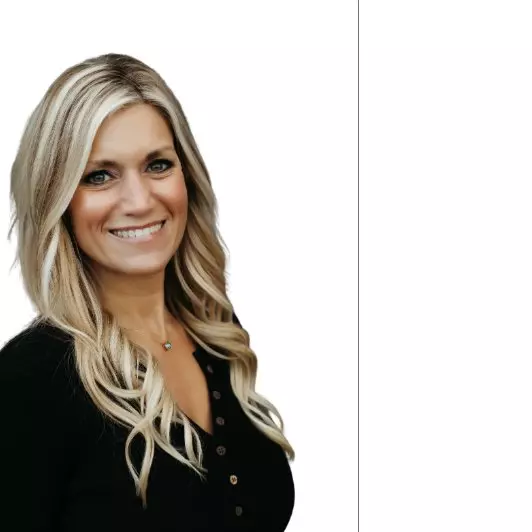$385,000
$389,900
1.3%For more information regarding the value of a property, please contact us for a free consultation.
2111 44th ST Highland, IN 46322
3 Beds
2 Baths
2,428 SqFt
Key Details
Sold Price $385,000
Property Type Single Family Home
Sub Type Single Family Residence
Listing Status Sold
Purchase Type For Sale
Square Footage 2,428 sqft
Price per Sqft $158
Subdivision Meadows 2Nd Add
MLS Listing ID 816252
Sold Date 04/04/25
Bedrooms 3
Full Baths 2
Year Built 1976
Annual Tax Amount $5,979
Tax Year 2023
Lot Size 8,102 Sqft
Acres 0.186
Lot Dimensions 60 x 135
Property Sub-Type Single Family Residence
Property Description
COMPLETELY REMODELED w/ SHOWCASE FINISHES - 2400+Sqft Bi-Level Home CONVENIENTLY SITUATED in Highland's Sought-after MEADOWS AREA! Sleek Exterior w/ Front Deck WELCOMES YOU into VAULTED FOYER w/ Wrought-Iron Staircase and MODERN Paint Palette. Spacious Living Rm is highlighted by Bay Window, RECESSED LIGHTING, & Wide-Plank, Luxury Vinyl Flrng. Dining Area overlooks SHOWCASE KITCHEN w/ QUALITY White Cabinetry, including Built-in Pantry, Glass Subway Tile Bcksplsh, GRANITE Cntrtps, & STAINLESS STEEL Applcs. Three Main Level Bedrooms offer NEW CARPETING and Ceiling Fans. Main Level Bath has GRANITE-TOP, Dual Sink Vanity and Tile Shower Surround w/ Built-in Niche. LOWER-LEVEL DOUBLES YOUR LIVING SPACE w/ Two Recreation Areas including Family Rm highlighted by Contemporary FIREPLACE w/ Wall Niche Surround. LARGE, WALK-IN SHOWER w/ Tile Surround and Stone Floor, highlight Lower Level Bthrm. LARGE Backyard w/ Deck and 2.5 Car Garage. BRAND NEW Central A/C, Furnace, & HWH = PEACE OF MIND!
Location
State IN
County Lake
Interior
Interior Features Ceiling Fan(s), Recessed Lighting, Granite Counters, Double Vanity
Heating Central, Forced Air, Natural Gas
Fireplaces Number 1
Fireplace Y
Appliance Dishwasher, Refrigerator, Microwave, Gas Range
Exterior
Exterior Feature Private Yard, Storage
Garage Spaces 2.5
View Y/N true
View true
Building
Lot Description Back Yard, Landscaped, Front Yard
Story Bi-Level
Schools
School District Highland School Town
Others
Tax ID 450729454029000026
SqFt Source Assessor
Acceptable Financing NRA20250214041815865177000000
Listing Terms NRA20250214041815865177000000
Financing Conventional
Read Less
Want to know what your home might be worth? Contact us for a FREE valuation!

Our team is ready to help you sell your home for the highest possible price ASAP
Bought with Legacy Realty Group LLC





