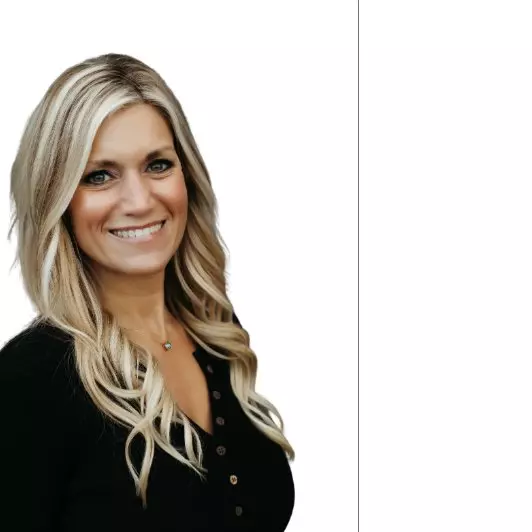$257,000
$270,000
4.8%For more information regarding the value of a property, please contact us for a free consultation.
10334 Pickett WAY Cedar Lake, IN 46303
2 Beds
2 Baths
1,333 SqFt
Key Details
Sold Price $257,000
Property Type Multi-Family
Sub Type Half Duplex
Listing Status Sold
Purchase Type For Sale
Square Footage 1,333 sqft
Price per Sqft $192
Subdivision Centennial Sub
MLS Listing ID 814777
Sold Date 04/01/25
Bedrooms 2
Full Baths 2
HOA Fees $91
Year Built 2017
Annual Tax Amount $2,626
Tax Year 2023
Lot Size 5,244 Sqft
Acres 0.1204
Lot Dimensions 69x52
Property Sub-Type Half Duplex
Property Description
Are you ready for resort style living near a recreational lake? Then you won't want to miss this! Welcome home to a maintenance free, paired home with lots of flexibility. Spacious master bedroom with a private bathroom w/shower & walk-in closet. Large great room & open concept kitchen perfect for entertaining. The kitchen features maple cabinets, ceramic tile flooring and recessed can lighting. Just off the dining space is a sunroom with lots of natural light. A second bedroom & bath, along with a finished laundry room round out this spacious open concept home. Step outside to a full length of the house concrete patio to enjoy those sunny days ahead. The community has a heated pool, exercise room, walking trails, ponds, and a playground. Energy features include Lowe E Energy star qualified windows, California corners, Tyvek exterior house wrap, sealed air ducts and registers and many more upgrades. Schedule your showing today!
Location
State IN
County Lake
Interior
Interior Features Open Floorplan
Heating Forced Air
Fireplace N
Appliance Dishwasher, Oven, Microwave, Gas Range, Electric Range
Exterior
Exterior Feature None
Garage Spaces 2.0
View Y/N true
View true
Building
Lot Description Level
Story One
Others
HOA Fee Include Snow Removal
Tax ID 451528456002000014
Acceptable Financing NRA20250110171156068024000000
Listing Terms NRA20250110171156068024000000
Financing Conventional
Read Less
Want to know what your home might be worth? Contact us for a FREE valuation!

Our team is ready to help you sell your home for the highest possible price ASAP
Bought with McColly Real Estate





