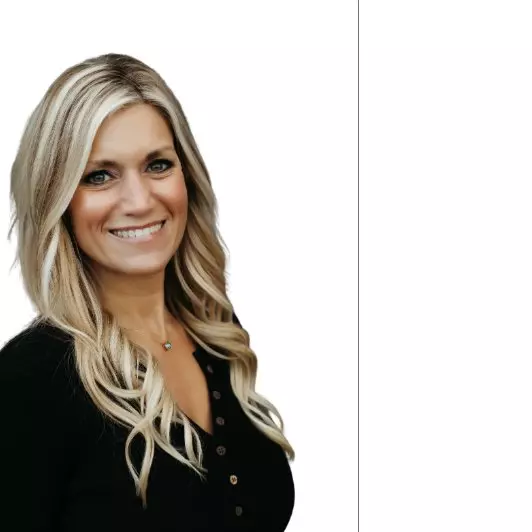$440,000
$439,900
For more information regarding the value of a property, please contact us for a free consultation.
2473 E State Road 10 Wheatfield, IN 46392
4 Beds
4 Baths
3,288 SqFt
Key Details
Sold Price $440,000
Property Type Single Family Home
Sub Type Single Family Residence
Listing Status Sold
Purchase Type For Sale
Square Footage 3,288 sqft
Price per Sqft $133
MLS Listing ID 815310
Sold Date 03/06/25
Bedrooms 4
Full Baths 2
Half Baths 1
Three Quarter Bath 1
Year Built 2000
Annual Tax Amount $1,873
Tax Year 2023
Lot Size 3.000 Acres
Acres 3.0
Lot Dimensions 410 x 319
Property Sub-Type Single Family Residence
Property Description
Think that a home that has EVERYTHING you're looking for can't exist? Think again and COME ON IN to see it for yourself. From the outside and in, this stunning country retreat has all of the amenities to make you feel like you're on vacation in your own home. Enjoy the serenity of nature on the rolling grounds, complete with designer landscaping/underground irrigation system and many new trees recently planted. Or picture mornings spent together on the covered porch and afternoons by the 30 ft pool and concrete back patio. This home is a CHEFS DREAM with a completely remodeled kitchen boasting all matching Whirlpool Stainless Steel Appliances, Quartz Countertops, Glass Backsplash, Enormous Center Island, plus Hand-Hammered Coppersmith Sink, Range Hood AND Sink in Wet Bar. Other perks include a large master suite with a 6 x 13 walk in closet, a finished basement with separate family room, laundry room, bathroom, additional kitchen ( great for RELATED LIVING) and a 3 car garage w/ a HUGE STORAGE LOFT!!!
Location
State IN
County Jasper
Interior
Interior Features Country Kitchen, Walk-In Closet(s), Wet Bar, Primary Downstairs, Kitchen Island, In-Law Floorplan, Granite Counters, Entrance Foyer
Heating Forced Air, Propane
Fireplace N
Appliance Dryer, Refrigerator, Wine Refrigerator, Washer, Stainless Steel Appliance(s), Free-Standing Gas Range, Free-Standing Electric Range, Electric Range
Exterior
Exterior Feature Other
Garage Spaces 3.0
View Y/N true
View true
Building
Lot Description Landscaped, Rolling Slope, Paved, Open Lot, Level
Story One and One Half
Others
Tax ID 0060064700
SqFt Source Assessor
Acceptable Financing NRA20240924200324457872000000
Listing Terms NRA20240924200324457872000000
Financing FHA
Read Less
Want to know what your home might be worth? Contact us for a FREE valuation!

Our team is ready to help you sell your home for the highest possible price ASAP
Bought with @properties/Christie's Intl RE





