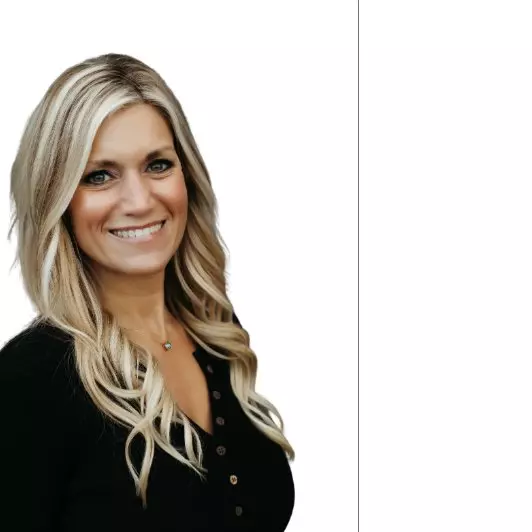$485,900
$485,900
For more information regarding the value of a property, please contact us for a free consultation.
13496 Edgewood CT Dyer, IN 46311
4 Beds
3 Baths
2,353 SqFt
Key Details
Sold Price $485,900
Property Type Single Family Home
Sub Type Single Family Residence
Listing Status Sold
Purchase Type For Sale
Square Footage 2,353 sqft
Price per Sqft $206
Subdivision Silver Leaf Sub
MLS Listing ID 815241
Sold Date 02/28/25
Style Traditional
Bedrooms 4
Full Baths 1
Half Baths 1
Three Quarter Bath 1
HOA Fees $125
Year Built 2018
Annual Tax Amount $4,196
Tax Year 2023
Lot Size 0.257 Acres
Acres 0.2571
Lot Dimensions 80 x 140
Property Sub-Type Single Family Residence
Property Description
Conveniently located close to downtown Chicago in the desirable St. John area with a Dyer address, this stunning four-bedroom, three-bathroom two-story home offers a perfect blend of modern comfort and elegant design. The home boasts a spacious walkout basement -- an open canvas for your dream space that leads directly to the expansive OUTDOOR LIVING area featuring custom 38x28 brick paver patio, a relaxing hot tub, a natural wood fire pit, and irrigation system.Inside, the main level welcomes you with upgraded features such as 9 ft ceilings, touch-less water faucet connected to a reverse osmosis system, clean 42-inch white cabinets with crown molding, luxurious quartz countertops and backsplash, a pantry and mudroom for storage and a custom-made 10-ft quartz island in the kitchen, perfect for cooking and entertaining. Step outside to a brand-new 12x12 Trex deck for more outdoor enjoyment. The modern architectural trim and black fixtures add an extra touch of sophistication with hardwood laminate flooring. The electric fireplace enhances the home's inviting ambiance. The upstairs includes the large primary bedroom with en-suite, 3 additional bedrooms, a Loft and full bath. Conveniently located laundry on the upper level.With sleek slate appliances, Ring doorbell and smart thermostat included, this home offers everything you need to bring your dreams to life--whether you want to finish the basement or enjoy the thoughtfully designed outdoor spaces.Don't miss this opportunity to own a beautiful home in a prime location!
Location
State IN
County Lake
Zoning residential
Interior
Interior Features Ceiling Fan(s), Storage, Walk-In Closet(s), Open Floorplan, Smart Thermostat, Pantry, High Ceilings, Kitchen Island, Entrance Foyer, Eat-in Kitchen, Crown Molding
Heating Forced Air, Natural Gas
Fireplaces Number 1
Fireplace Y
Appliance Dishwasher, Refrigerator, Washer, Humidifier, Oven, Other, Microwave, Gas Cooktop, Dryer, Disposal
Exterior
Exterior Feature Fire Pit, Private Yard, Other
Garage Spaces 2.5
View Y/N true
View true
Building
Lot Description Front Yard, Sprinklers In Front, Sprinklers In Rear, Landscaped
Story Two
Schools
School District Hanover
Others
HOA Fee Include None
Tax ID 451506453007000015
SqFt Source Assessor
Acceptable Financing NRA20250121155051644722000000
Listing Terms NRA20250121155051644722000000
Financing Conventional
Read Less
Want to know what your home might be worth? Contact us for a FREE valuation!

Our team is ready to help you sell your home for the highest possible price ASAP
Bought with Listing Leaders Northwest





