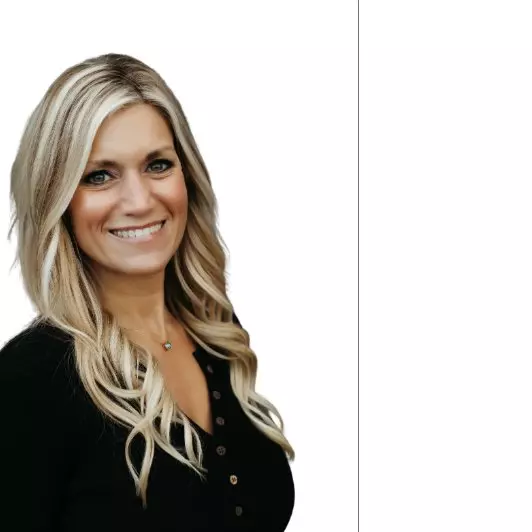$724,900
$734,900
1.4%For more information regarding the value of a property, please contact us for a free consultation.
299 N County Line RD Hobart, IN 46342
4 Beds
4 Baths
4,113 SqFt
Key Details
Sold Price $724,900
Property Type Single Family Home
Sub Type Single Family Residence
Listing Status Sold
Purchase Type For Sale
Square Footage 4,113 sqft
Price per Sqft $176
MLS Listing ID 813489
Sold Date 02/03/25
Style Ranch
Bedrooms 4
Full Baths 3
Three Quarter Bath 1
Year Built 2005
Annual Tax Amount $5,675
Tax Year 2023
Lot Size 2.000 Acres
Acres 2.0
Lot Dimensions 198x435
Property Sub-Type Single Family Residence
Property Description
Porter County Taxes. Union Township Schools. Hour to Chicago. CUSTOM RANCH on 2 ACRES, with 4 Bedrooms, 3.75 Baths, 4,113 Square Feet. This property combines privacy, unique design elements, and modern conveniences. Rustic barn beams, 9' - 15' ceilings, new LVP floors, antique dresser vanities, a custom built bar made from a bowling alley is fun for entertaining. This home is packed with exceptional & appealing features that set it apart. The layout is designed for both social gatherings & privacy, w/ the great room, kitchen & dining room centrally located, with 2 bedrooms on one side of the home and 2 bedrooms on the other (full baths on both sides). The eat in kitchen w/ vaulted ceilings opens to the great room, and is impressive with high end finishes, quartz countertops, stainless appliances, cabinets w/ pullouts, pantry & bar seating. The great room overlooks the screened in porch with a sliding door for easy access. Formal dining with tray ceiling is around the corner from kitchen. Owners ensuite with two walk-in closets, whirlpool tub & 4' ceramic shower. Bedroom #2 has a connected full bath. On the other side of the house are 2 additional bedrooms, full bath and laundry room with cabinets, quartz top and stainless sink. The additional bonus room upstairs provides extra space for activities, while the daylight basement, constructed in 2011, has a huge living area, exercise room, den w/ closet, full bath, wet bar and 3 additional storage areas. Outdoor amenities include an in ground heated pool (2015) w/ safety fence (2024) & automatic cover, fire pit & Amish built shed. Located across from Deep River Park. Updates 2021-2024: Exterior Painted; Interior Painted; Dormer Window; Landscaping; LVP Flooring; Carpet in Basement and Upstairs; Living Room Built-in's; Indoor & Outdoor Fixtures; Garage Floor Epoxy; Electricity/wall heater to Shed; Removed Trees; Pool Fence; Owners Closet Upgrade; Nursery Closet System.
Location
State IN
County Porter
Zoning Residential
Interior
Interior Features Breakfast Bar, Sound System, Whirlpool Tub, Wet Bar, Walk-In Closet(s), Vaulted Ceiling(s), Tray Ceiling(s), Pantry, Recessed Lighting, High Speed Internet, His and Hers Closets, Entrance Foyer, Chandelier, Ceiling Fan(s), Built-in Features
Heating Forced Air, Natural Gas
Fireplace N
Appliance Dishwasher, Washer, Water Softener Owned, Microwave, Free-Standing Refrigerator, Free-Standing Gas Range, Dryer, Disposal
Exterior
Exterior Feature Fire Pit, Rain Gutters, Storage, Lighting
Garage Spaces 2.5
View Y/N true
View true
Building
Lot Description Back Yard, Rectangular Lot, Landscaped, Many Trees, Level, Front Yard
Story One
Schools
School District Union Township
Others
Tax ID 640822101001000019
SqFt Source Builder
Acceptable Financing NRA20241129163129018227000000
Listing Terms NRA20241129163129018227000000
Financing Conventional
Read Less
Want to know what your home might be worth? Contact us for a FREE valuation!

Our team is ready to help you sell your home for the highest possible price ASAP
Bought with Blackrock Real Estate Services





