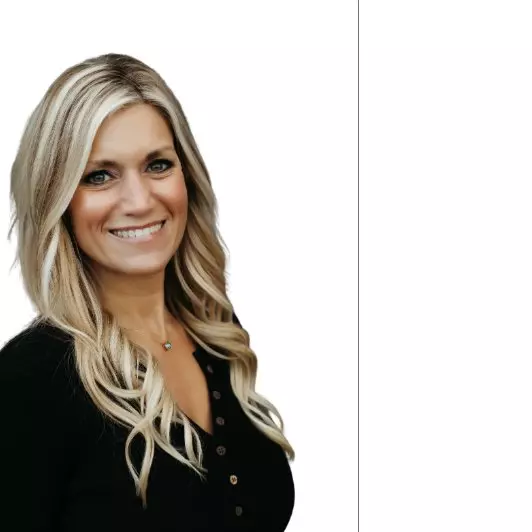$480,000
$475,000
1.1%For more information regarding the value of a property, please contact us for a free consultation.
2414 Madelene Grace CT Schererville, IN 46375
4 Beds
3 Baths
4,093 SqFt
Key Details
Sold Price $480,000
Property Type Single Family Home
Sub Type Single Family Residence
Listing Status Sold
Purchase Type For Sale
Square Footage 4,093 sqft
Price per Sqft $117
Subdivision Taras Sub/Schererville
MLS Listing ID 813633
Sold Date 01/15/25
Style Other
Bedrooms 4
Full Baths 3
Year Built 2015
Annual Tax Amount $3,927
Tax Year 2023
Lot Size 0.330 Acres
Acres 0.33
Lot Dimensions 84x171
Property Sub-Type Single Family Residence
Property Description
Welcome home to this stunning, light-filled 4 bed, 3 bath beauty, perfectly situated in a quiet cul-de-sac! Featuring newly refinished wood floors (November 2024), fresh paint touch-ups throughout, and freshly cleaned carpets (November 2024), this home is move-in ready and full of charm. Energy-efficient kitchen appliances and a washer and dryer are included for added convenience.The main level boasts 9' ceilings and includes a bright living room open to the eat-in kitchen, a front flex room (currently used as a dining space), a bedroom, and a full bathroom. Upstairs, you'll find a spacious primary suite with an en suite bathroom and walk-in closet, two additional bedrooms, a generous loft (easily convertible to a 5th bedroom), and a laundry room.The finished daylight basement offers extra living space and plenty of storage. Step outside to a fully fenced, oversized backyard with a 6' privacy fence, a custom 20x20 cement patio, a large custom pool deck, and a 24' above-ground pool with a gas heater. The professionally landscaped front and back yards are maintained with an irrigation system installed in 2022, making outdoor upkeep a breeze.This home offers serenity, while still being close to everything. It's near the future commuter train to Chicago (estimated to open in Dyer in early 2025) and provides easy access to parks, shopping, restaurants, entertainment, and major interstates. All kitchen appliances, washer and dryer, and window treatments stay. Situated in the sought-after Lake Central Schools district, this home is better than new, a true gem! --schedule your tour today!
Location
State IN
County Lake
Interior
Interior Features Ceiling Fan(s), Storage, Walk-In Closet(s), Open Floorplan, Pantry, High Ceilings, Eat-in Kitchen, Country Kitchen
Heating Forced Air, Natural Gas
Fireplace N
Appliance ENERGY STAR Qualified Dishwasher, Microwave, Gas Range, Gas Water Heater, ENERGY STAR Qualified Washer, ENERGY STAR Qualified Refrigerator, ENERGY STAR Qualified Dryer
Exterior
Exterior Feature Other, Private Yard
Garage Spaces 2.0
View Y/N true
View true
Building
Lot Description Back Yard, Pie Shaped Lot, Sprinklers In Rear, Sprinklers In Front, Landscaped, Gentle Sloping, Cul-De-Sac
Story Two
Schools
School District Lake Central
Others
Tax ID 451120102003000036
SqFt Source Assessor
Acceptable Financing NRA20241129200246260761000000
Listing Terms NRA20241129200246260761000000
Financing Conventional
Read Less
Want to know what your home might be worth? Contact us for a FREE valuation!

Our team is ready to help you sell your home for the highest possible price ASAP
Bought with Better Homes and Gardens Real





