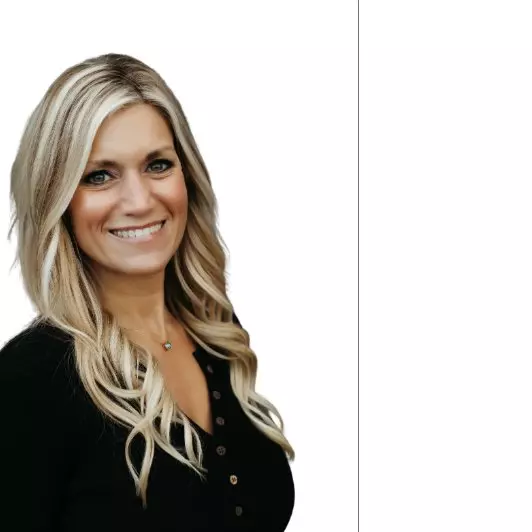$850,000
$919,000
7.5%For more information regarding the value of a property, please contact us for a free consultation.
10398 Forest Hills DR Demotte, IN 46310
5 Beds
4 Baths
4,511 SqFt
Key Details
Sold Price $850,000
Property Type Single Family Home
Sub Type Single Family Residence
Listing Status Sold
Purchase Type For Sale
Square Footage 4,511 sqft
Price per Sqft $188
Subdivision Preserve/Sandy Pines
MLS Listing ID 544223
Sold Date 12/02/24
Style Hillside Ranch
Bedrooms 5
Full Baths 3
Half Baths 1
Year Built 2020
Annual Tax Amount $6,400
Tax Year 2022
Lot Size 1.056 Acres
Acres 1.056
Lot Dimensions IRR
Property Sub-Type Single Family Residence
Property Description
Step in to this stunning Craftsman-Style masterpiece nestled in the picturesque Preserve at Sandy Pines Golf Course. This 5 bed, 3.5 bath gem is the perfect blend of luxury and timeless charm. Indulge in the ultimate relaxation with your very own heated in-ground saltwater pool, surrounded by the spacious backyard oasis including an outdoor kitchen and fireplace to warm the summer nights. Inside, the custom character is impeccable from the elegant hardwood floors to the intricate detail in each room! The generously sized bedrooms, including a luxurious primary suite with an over sized walk in closet and glamorous spa inspired bathroom, each space created for the perfect relaxation. The finished basement provides ample space for entertainmentLocated in the nationally ranked Sandy Pines Golf Course community, this home offers not only a beautiful living space, but access to breathtaking views, and the tranquility of nature right off your doorstep!
Location
State IN
County Jasper
Interior
Interior Features Cathedral Ceiling(s), Vaulted Ceiling(s), Primary Downstairs
Heating Forced Air, Natural Gas
Fireplaces Number 1
Fireplace Y
Appliance Gas Range, Portable Dishwasher, Water Softener Rented, Water Softener Owned, Refrigerator
Exterior
Garage Spaces 3.5
View Y/N true
View true
Building
Lot Description Landscaped, Sprinklers In Front, Sprinklers In Rear, Paved, On Golf Course
Others
Tax ID 371201000083015024
SqFt Source Assessor
Acceptable Financing NRA20240201222650823692000000
Listing Terms NRA20240201222650823692000000
Financing Cash
Read Less
Want to know what your home might be worth? Contact us for a FREE valuation!

Our team is ready to help you sell your home for the highest possible price ASAP
Bought with Countryside Realty





