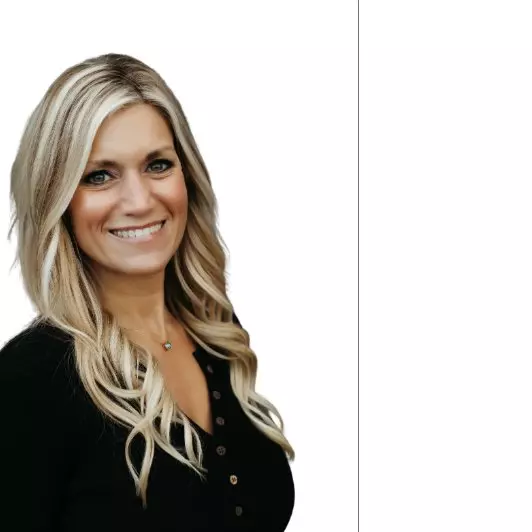$428,000
$419,900
1.9%For more information regarding the value of a property, please contact us for a free consultation.
2950 Forest Park DR Dyer, IN 46311
4 Beds
3 Baths
3,188 SqFt
Key Details
Sold Price $428,000
Property Type Single Family Home
Sub Type Single Family Residence
Listing Status Sold
Purchase Type For Sale
Square Footage 3,188 sqft
Price per Sqft $134
Subdivision Autumn Chase
MLS Listing ID 810299
Sold Date 11/08/24
Style Ranch
Bedrooms 4
Full Baths 2
Three Quarter Bath 1
Year Built 1996
Annual Tax Amount $4,063
Tax Year 2023
Lot Size 10,018 Sqft
Acres 0.23
Lot Dimensions 75 x 133
Property Sub-Type Single Family Residence
Property Description
Welcome to this meticulously maintained 4 bedroom, 3 bathroom Ranch home with such a serene setting within Dyer's Autumn Chase Subdivision which is mere minutes from the IN/IL border. This property offers 1,725 square feet on the main level boasting the Open Concept Living, Dining, & Kitchen with Luxury Vinyl Plank flooring, cathedral ceiling, & gorgeous views of the private backyard. The clean, modern kitchen is equipped with laminate countertops, ample cabinetry, & stainless steel appliances. The primary suite boasts an ensuite bathroom & spacious walk-in closet. The walkout basement adds valuable finished living space with its oversized Rec Room, full bathroom, & expansive 4th bedroom. Enjoy the convenience of walking right out to the covered concrete patio, ideal for entertaining or simply enjoying the tranquil wooded backyard. The wood deck overlooks the lush greenery, creating a perfect backdrop for outdoor gatherings or a quiet morning coffee. This home combines modern amenities with a natural setting, creating a perfect retreat while being conveniently located near all the local restaurants, stores, & entertainment. Improvements worth mentioning include: Sump Pump ('23), Water heater ('20), Range ('17), Roof ('15), Furnace with humidifier & A/C unit ('14), ALL windows & wood deck ('13).
Location
State IN
County Lake
Zoning Residential
Interior
Interior Features Breakfast Bar, Walk-In Closet(s), Open Floorplan, Storage, High Ceilings, Laminate Counters, Entrance Foyer, Double Vanity, Ceiling Fan(s), Cathedral Ceiling(s)
Heating Forced Air, Natural Gas
Fireplace N
Appliance Dishwasher, Refrigerator, Washer, Stainless Steel Appliance(s), Microwave, Oven, Gas Water Heater, Gas Range, Dryer
Exterior
Exterior Feature None
Garage Spaces 2.5
View Y/N true
View true
Building
Lot Description Back Yard, Wooded, Subdivided, Landscaped, Many Trees, Front Yard, Gentle Sloping
Story One
Schools
School District Lake Central
Others
Tax ID 45-10-24-101-005.000-034
SqFt Source Assessor
Acceptable Financing NRA20240917182537009962000000
Listing Terms NRA20240917182537009962000000
Financing Conventional
Read Less
Want to know what your home might be worth? Contact us for a FREE valuation!

Our team is ready to help you sell your home for the highest possible price ASAP
Bought with Realty Executives Premier





