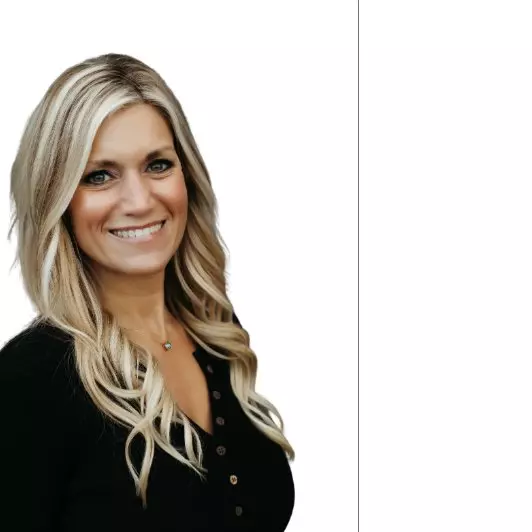$575,000
$585,000
1.7%For more information regarding the value of a property, please contact us for a free consultation.
8534 W 1350 Wanatah, IN 46390
6 Beds
4 Baths
4,835 SqFt
Key Details
Sold Price $575,000
Property Type Single Family Home
Sub Type Single Family Residence
Listing Status Sold
Purchase Type For Sale
Square Footage 4,835 sqft
Price per Sqft $118
MLS Listing ID 808338
Sold Date 10/03/24
Bedrooms 6
Full Baths 3
Half Baths 1
Year Built 2012
Annual Tax Amount $3,043
Tax Year 2023
Lot Size 1.950 Acres
Acres 1.95
Lot Dimensions Irreg
Property Sub-Type Single Family Residence
Property Description
SIX BEDROOM, RURAL, CUSTOM BUILT, TWO ACRES! Tucked back from the road, this custom built home HAS IT ALL! Where to start? Grand entrance from the covered porch leads to the massive living room with floor to ceiling windows and stone fireplace. You'll appreciate the espresso floors and woodwork throughout; beams, trey ceilings, upgraded everything. Open concept flows right to the formal dining area, currently set up as billiard area for all the fun. The eat-in kitchen, truly fit for royalty, defines custom with no detail left out. The dreamy mudroom, oversized laundry with shower, and 1/2 bath are just around the corner off the garage entrance. Primary bedroom on the main floor has full window views of the serene backyard, access to patio, and the PERFECT ensuite: dual sinks, walk in shower, soaker tub, vanity area, and HUGE walk in closet! Let's go upstairs... convenient at home office/den has all the natural lighting. FIVE additional bedrooms, a space for gym/workout area or rec room, a fun nook area, and 2 full baths. Let's not forget the FUN finished bar/pub area in the basement. The over-sized 3 car garage offers plenty of storage, there is ample parking for all the guests, even room for you camper! Mature landscaping with desired fenced in backyard, oversized shed outside fenced area included. Outdoor fireplace, stone patios, covered patio, fire pit area, tiki like bar, above ground pool... endless entertainment year round! South Central Schools. This property showcases the whole package and sellers are ready to pass on the keys. Centrally located just minutes from Porter County, La Porte, Westville with La Porte County Taxes.
Location
State IN
County La Porte
Interior
Interior Features Bar, Walk-In Closet(s), Vaulted Ceiling(s), Recessed Lighting, Natural Woodwork, Primary Downstairs, Pantry, Open Floorplan, High Ceilings, Kitchen Island, His and Hers Closets, Entrance Foyer, Eat-in Kitchen, Double Vanity, Crown Molding, Ceiling Fan(s), Cathedral Ceiling(s), Built-in Features, Breakfast Bar, Beamed Ceilings
Heating Fireplace(s), Propane, Forced Air
Fireplaces Number 2
Fireplace Y
Appliance Bar Fridge, Refrigerator, Water Softener Owned, Washer, Stainless Steel Appliance(s), Microwave, Dishwasher, Gas Range, Dryer
Exterior
Exterior Feature Barbecue, Private Yard, Lighting, Fire Pit, Garden, Covered Courtyard
Garage Spaces 3.0
View Y/N true
View true
Building
Lot Description Back Yard, Views, Secluded, Private, Landscaped, Many Trees, Front Yard, Garden
Story Two
Schools
School District South Central
Others
Tax ID 46-17-10-400-009.000-001
SqFt Source Assessor
Acceptable Financing NRA20240810132434298669000000
Listing Terms NRA20240810132434298669000000
Financing Conventional
Read Less
Want to know what your home might be worth? Contact us for a FREE valuation!

Our team is ready to help you sell your home for the highest possible price ASAP
Bought with White Hat Realty Group, LLC





