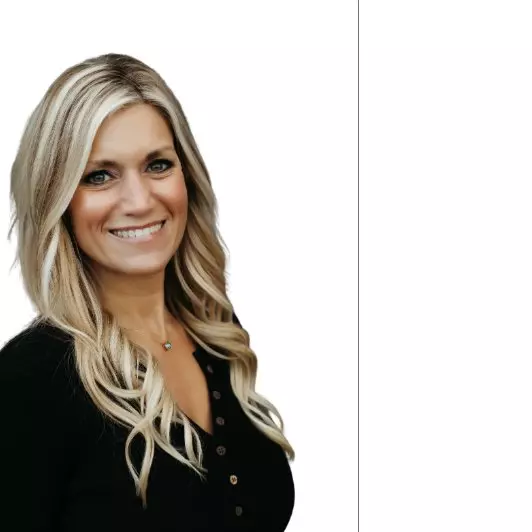$335,000
$335,000
For more information regarding the value of a property, please contact us for a free consultation.
7442 Tanager ST Hobart, IN 46342
4 Beds
3 Baths
2,446 SqFt
Key Details
Sold Price $335,000
Property Type Single Family Home
Sub Type Single Family Residence
Listing Status Sold
Purchase Type For Sale
Square Footage 2,446 sqft
Price per Sqft $136
Subdivision Barrington Rdg #14
MLS Listing ID 804177
Sold Date 07/08/24
Bedrooms 4
Full Baths 3
Year Built 2003
Annual Tax Amount $3,603
Tax Year 2023
Lot Size 10,802 Sqft
Acres 0.248
Lot Dimensions 75x145
Property Sub-Type Single Family Residence
Property Description
YOU WON'T BELIEVE THE VIEWS! As you take a drive through this quaint subdivision to check out this adorable home, you'll be shocked to see the incredible private views this backyard has to offer. Pull into the driveway to see the massive 2 car garage then stop and smell the flowers in the adorable and well kept landscaping on your way to the front door. You'll be extremely surprised by the oversized entryway this bilevel has to offer. Upstairs you can enjoy all the natural light the large living room and kitchen boasts with plenty of windows and a skylight. Take a step out back to your little getaway with an adorable deck for lounging with a cup of coffee as you watch the sun rise up over the pond. The backyard has plenty of room for outdoor games and fun. After spending your day outside, you can escape to the large master bedroom with walk in closet and en suite full bathroom. Upstairs also offers a large full sized bathroom and 2nd bedroom. Downstairs you will find 2 additional bedrooms with generous closet space, an adorable laundry room, a 3rd full bathroom and a giant additional living space for more entertainment. There is also an oversized closet tucked off to the side for all of your storage needs. CALL YOUR AGENT TO GET YOU IN ASAP!
Location
State IN
County Lake
Interior
Interior Features Ceiling Fan(s), Walk-In Closet(s), Pantry, Storage, High Ceilings, Kitchen Island, Country Kitchen
Heating Natural Gas
Fireplace N
Appliance Dishwasher, Refrigerator, Microwave, Gas Range, Free-Standing Gas Oven
Exterior
Exterior Feature Other
Garage Spaces 2.0
View Y/N true
View true
Building
Lot Description Back Yard, Views, Landscaped, Level, Front Yard
Story Split Entry (Bi-Level)
Others
Tax ID 45-13-08-201-012.000-046
SqFt Source Assessor
Acceptable Financing NRA20240523151125137629000000
Listing Terms NRA20240523151125137629000000
Financing Conventional
Read Less
Want to know what your home might be worth? Contact us for a FREE valuation!

Our team is ready to help you sell your home for the highest possible price ASAP
Bought with Century 21 Circle





