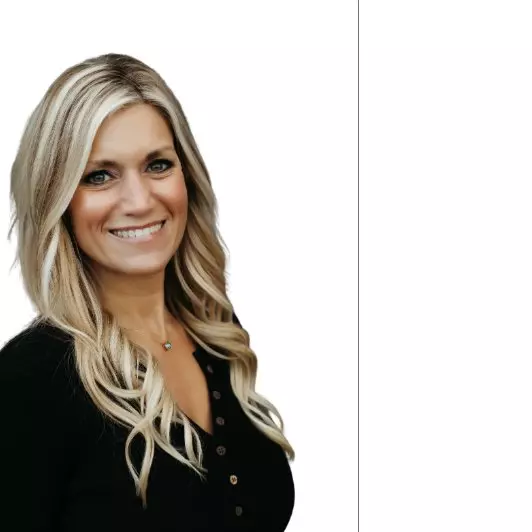$450,000
$464,900
3.2%For more information regarding the value of a property, please contact us for a free consultation.
134 Wenatchee PL Hebron, IN 46341
3 Beds
4 Baths
3,744 SqFt
Key Details
Sold Price $450,000
Property Type Single Family Home
Sub Type Single Family Residence
Listing Status Sold
Purchase Type For Sale
Square Footage 3,744 sqft
Price per Sqft $120
Subdivision Springwood Estates
MLS Listing ID 802102
Sold Date 07/02/24
Style Ranch
Bedrooms 3
Full Baths 1
Half Baths 1
Three Quarter Bath 2
Year Built 2001
Annual Tax Amount $3,396
Tax Year 2023
Lot Size 1.140 Acres
Acres 1.14
Lot Dimensions 160x309.32
Property Sub-Type Single Family Residence
Property Description
Absolutely stunning 3 bedroom, 3.1 bath ranch style home located in Springwood Estates, Porter County! This 1872 sq ft brick/stone/vinyl gem has a fully finished basement with related living potential. Enjoy the warmth of 2 fireplaces (main and basement); the elegance of vaulted ceilings; the convenience of a main floor and basement laundry; and the quality and durability of 2x6 exterior construction, Step outside to your private oasis with a 28x7 covered front porch; a 12x12 composite rear deck off the primary bedroom; a rear 30x16 wood deck with canopy; or a 26x19 rear patio for relaxing evenings. Need storage? We've got you covered with a 3 car garage; 16x12 shed with an overhead door and a 7x7 shed. Additional amenities include laminate floors; vaulted ceilings; ceiling fans; deluxe eat-in kitchen with an abundance of cabinets, tile backsplash, prep sink, breakfast bar, bay window, can lights and appliances; convenient mud room; spacious bedrooms; jacuzzi tub; 2nd kitchen in the basement; craft area in the basement; family room in the basement with gas fireplace and .75 bath; workshop in the basement; ingress/egress windows; 2nd set of stairs from garage; Andersen double hung tilt-in windows; architectural shingled roof; 3 car attached garage; new (1yr) paved driveway and so much more!! All of this located on a spacious landscaped 1.14 acre lot with a fenced yard. You won't want to miss this magnificient home!! Contact your Realtor today for your personal showing! Pre-Approved Buyers only.
Location
State IN
County Porter
Zoning Residential
Interior
Interior Features Breakfast Bar, Vaulted Ceiling(s), Whirlpool Tub, Pantry, Recessed Lighting, High Ceilings, Laminate Counters, Entrance Foyer, Eat-in Kitchen, Country Kitchen, Ceiling Fan(s)
Heating Forced Air, Natural Gas, Humidity Control
Fireplaces Number 2
Fireplace Y
Appliance Dishwasher, Washer, Water Softener Owned, Washer/Dryer Stacked, Range Hood, Refrigerator, Microwave, Humidifier, Free-Standing Refrigerator, Free-Standing Gas Range, Dryer, Disposal
Exterior
Exterior Feature Private Yard
Garage Spaces 3.0
View Y/N true
View true
Building
Lot Description Back Yard, Rectangular Lot, Landscaped, Level, Few Trees, Front Yard
Story One
Schools
School District Porter Township
Others
Tax ID 64-11-11-176-013.000-028
SqFt Source Assessor
Acceptable Financing NRA20240410195129100790000000
Listing Terms NRA20240410195129100790000000
Financing Cash
Read Less
Want to know what your home might be worth? Contact us for a FREE valuation!

Our team is ready to help you sell your home for the highest possible price ASAP
Bought with Century 21 Circle





