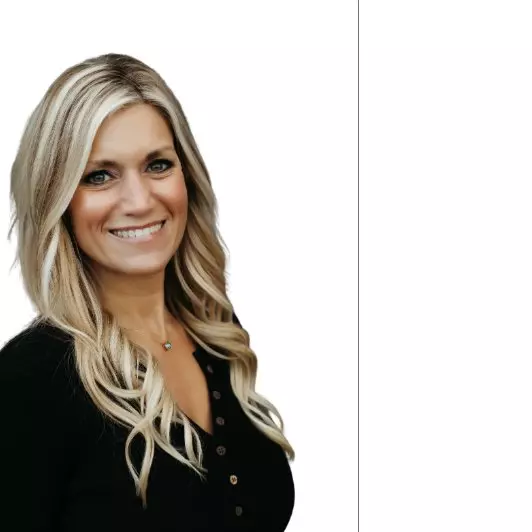$370,000
$379,999
2.6%For more information regarding the value of a property, please contact us for a free consultation.
11527 Salyer DR Wheatfield, IN 46392
3 Beds
2 Baths
1,582 SqFt
Key Details
Sold Price $370,000
Property Type Single Family Home
Sub Type Single Family Residence
Listing Status Sold
Purchase Type For Sale
Square Footage 1,582 sqft
Price per Sqft $233
Subdivision Valley View
MLS Listing ID 803292
Sold Date 07/01/24
Style Ranch
Bedrooms 3
Full Baths 2
Year Built 2022
Annual Tax Amount $1,355
Tax Year 2023
Lot Size 0.570 Acres
Acres 0.57
Lot Dimensions 150 x 185
Property Sub-Type Single Family Residence
Property Description
This beautiful 3 bed, 2 bath ranch home built in 2022 has so much to offer. This home is completely ready to move into and the property is meticulously maintained. Enter into this open floor plan with amazing vaulted ceilings. Two bedrooms are separated by a full bath and have nice sized closets. The crawl space is accessible from an interior closet in the foyer area with steps leading down to a concrete floor for plenty of room for storage. The living room, kitchen and dining room are open concept and have plenty of room for your large table & sectional sized couch. Just off the kitchen you will find a pantry to story your groceries and household items. The large master bedroom has its own private full sized bath. The laundry room has a great layout and location at the end of the hall. The immaculate 2 car garage has even more room for storage. Relax or entertain on the deck just outside the kitchen where you will have perfect privacy and view of the wildlife in the back of the yard. HE Furnace & a/c and a tankless hot water heater. We don't stop here, this property also offers a 26' x 45' x 12' insulated pole barn with 2 garage doors to house your toys and vehicles. You will find a "stubbed in" bathroom and plenty more room for storage and work space. Behind the pole barn is an additional storage shed. Beautiful landscaping surrounds the home and there is even a space to relax on the edge of the property to watch the deer in the field behind this home. This property is so peaceful and laid out perfectly to lend for your own private oasis!
Location
State IN
County Jasper
Zoning Residential
Interior
Interior Features Ceiling Fan(s), Open Floorplan, Walk-In Closet(s), Vaulted Ceiling(s), Storage, Recessed Lighting, Pantry, High Ceilings, Kitchen Island
Heating Fireplace Insert, Forced Air
Fireplaces Number 1
Fireplace Y
Appliance Dishwasher, Range Hood, Gas Range, Free-Standing Refrigerator
Exterior
Exterior Feature Private Yard, Storage, Rain Gutters
Garage Spaces 2.0
View Y/N true
View true
Building
Lot Description Back Yard, Landscaped, Level, Cul-De-Sac, Front Yard
Story One
Schools
School District Kankakee Valley
Others
Tax ID 37-16-32-000-004.005-033
SqFt Source Assessor
Acceptable Financing NRA20240508085338970066000000
Listing Terms NRA20240508085338970066000000
Financing Conventional
Read Less
Want to know what your home might be worth? Contact us for a FREE valuation!

Our team is ready to help you sell your home for the highest possible price ASAP
Bought with Listing Leaders





