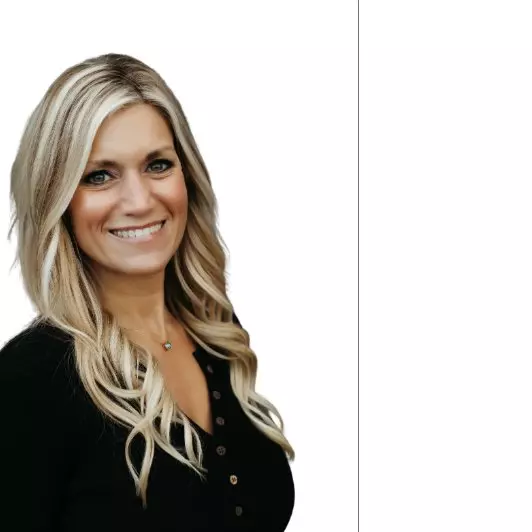$445,000
$460,000
3.3%For more information regarding the value of a property, please contact us for a free consultation.
15043 104th AVE Dyer, IN 46311
3 Beds
2 Baths
3,025 SqFt
Key Details
Sold Price $445,000
Property Type Single Family Home
Sub Type Single Family Residence
Listing Status Sold
Purchase Type For Sale
Square Footage 3,025 sqft
Price per Sqft $147
Subdivision Emerald Xing-Un 7
MLS Listing ID 802870
Sold Date 07/01/24
Style Ranch
Bedrooms 3
Full Baths 2
HOA Fees $132
Year Built 2020
Annual Tax Amount $3,409
Tax Year 2023
Lot Size 10,798 Sqft
Acres 0.2479
Lot Dimensions 80 X 135
Property Sub-Type Single Family Residence
Property Description
This BEAUTIFUL 3 Bed/2 Bath RANCH with a SUNROOM and partially finished FULL BASEMENT in Dyer is truly a must see! You'll love the OPEN CONCEPT layout with 9" Ceilings, gorgeous Quick Step Flooring and updated light fixtures. The Kitchen features 42" Cabinets with Crown Molding, 2 Islands, a unique PANTRY and Stainless-Steel Appliances that stay. The Main Bedroom includes a DELUXE BATH with a double bowl vanity, shower, SOAKER TUB and a beautifully customized WALK-IN Closet. The 2 additional bedrooms and FULL Bath are conveniently located on the opposite side of the home. The Sunroom (currently used as a dining room) is bright and airy and leads out to the extended 16'X16' back patio with a great POND VIEW and no neighbors behind. Head downstairs to the HUGE Family Room with a BAR perfect for entertaining. You'll also find a playroom (or great office), storage area and a partially finished 3rd Bath and 4th Bedroom (w/egress) that's just waiting for your finishing touches! The attached garage with the bonus side extension gives you plenty of room for all your toys PLUS shelving units for additional storage and a SERVICE DOOR for your convenience. Oh, and don't ever worry about losing power, this home comes with a WHOLE HOUSE GENERATOR. Great curb appeal and a fantastic location near the Illinois border gives you quick and easy access to IL394 and Rt 41. Schedule a showing today!
Location
State IN
County Lake
Zoning Residential
Interior
Interior Features Bar, Open Floorplan, Walk-In Closet(s), Soaking Tub, Recessed Lighting, Pantry, Kitchen Island, Laminate Counters
Heating Forced Air, Natural Gas
Fireplace N
Appliance Bar Fridge, Refrigerator, Water Softener Owned, Stainless Steel Appliance(s), Microwave, Gas Water Heater, Gas Range, Disposal, Dishwasher
Exterior
Exterior Feature Smart Camera(s)/Recording
Garage Spaces 2.5
View Y/N true
View true
Building
Lot Description Back Yard, Landscaped, Front Yard
Story One
Schools
School District Hanover
Others
HOA Fee Include Maintenance Grounds
Tax ID 45-14-01-256-004.000-013
SqFt Source Assessor
Acceptable Financing NRA20240425164923509644000000
Listing Terms NRA20240425164923509644000000
Financing Conventional
Read Less
Want to know what your home might be worth? Contact us for a FREE valuation!

Our team is ready to help you sell your home for the highest possible price ASAP
Bought with Better Homes and Gardens Real





