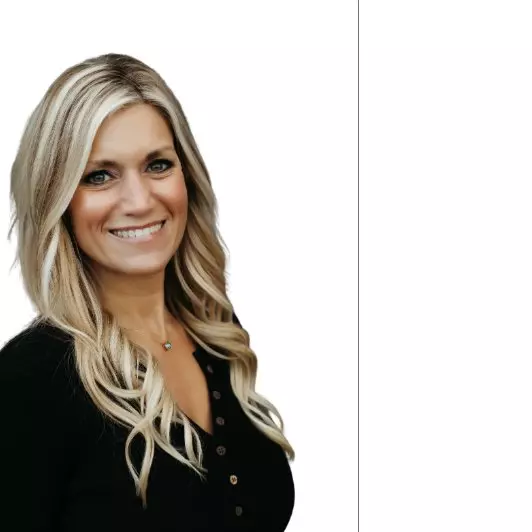$314,900
$314,900
For more information regarding the value of a property, please contact us for a free consultation.
7218 Kestrel ST Hobart, IN 46342
4 Beds
3 Baths
1,948 SqFt
Key Details
Sold Price $314,900
Property Type Single Family Home
Sub Type Single Family Residence
Listing Status Sold
Purchase Type For Sale
Square Footage 1,948 sqft
Price per Sqft $161
Subdivision Barrington Rdg
MLS Listing ID 804313
Sold Date 06/27/24
Style Traditional
Bedrooms 4
Full Baths 3
Year Built 2006
Annual Tax Amount $2,691
Tax Year 2023
Lot Size 9,757 Sqft
Acres 0.224
Lot Dimensions 79x123
Property Sub-Type Single Family Residence
Property Description
Check out this 4 bed 3 full bath freshly painted tri-level home located in Barrington Ridge. The kitchen features ample granite countertop space and updated stainless steel appliances, to include a huge bowl sink and wifi-enabled smart oven with air-fry, convention, and dehydrate capabilities! The kitchen is open to the dining room AND the downstairs family room making it the great for gatherings. Vaulted ceilings on main level provide a nice open, airy feel to the home! Large primary bedroom has en-suite bathroom and his/her closets. There is an additional bedroom with its own en-suite bathroom on lower level making it a great option for in-law/guest/older adults - so many options! All bathrooms have been updated with new flooring, light fixtures, vanities, and dual-flush toilets. Home has fresh paint throughout as well as upgraded doorknobs/hinges on all interior doors/front door. New light fixtures installed in main living areas and on the exterior. All outlets have been upgraded as well. The recently installed backyard fence provides privacy and security - great for pets! A nice park is just a short walk around the corner. Great for commuters being only ten minutes from I-65. One-year HSA warranty to be provided by seller.
Location
State IN
County Lake
Interior
Interior Features Granite Counters, Smart Thermostat, Vaulted Ceiling(s), His and Hers Closets
Heating Forced Air, Natural Gas
Fireplace N
Appliance Dishwasher, Range Hood, Smart Appliance(s), Gas Water Heater, Gas Range, Disposal
Exterior
Exterior Feature Other
Garage Spaces 2.0
View Y/N true
View true
Building
Lot Description Back Yard, Level
Story Tri-Level
Others
Tax ID 45-13-08-203-002.000-046
SqFt Source Other
Acceptable Financing NRA20240524141556804492000000
Listing Terms NRA20240524141556804492000000
Financing Conventional
Read Less
Want to know what your home might be worth? Contact us for a FREE valuation!

Our team is ready to help you sell your home for the highest possible price ASAP
Bought with Realty Executives Premier





