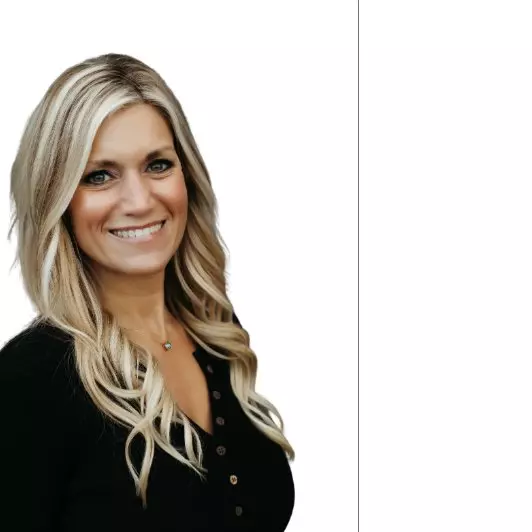$310,000
$309,900
For more information regarding the value of a property, please contact us for a free consultation.
2026 Ashbury LN #1 Schererville, IN 46375
3 Beds
3 Baths
2,800 SqFt
Key Details
Sold Price $310,000
Property Type Condo
Sub Type Condominium
Listing Status Sold
Purchase Type For Sale
Square Footage 2,800 sqft
Price per Sqft $110
Subdivision Stonebrook
MLS Listing ID 803377
Sold Date 06/18/24
Bedrooms 3
Full Baths 3
HOA Fees $296
Year Built 1989
Annual Tax Amount $2,871
Tax Year 2023
Property Sub-Type Condominium
Property Description
UNIQUE, 3Bdrm/3Bth, 2800Sqft, 2-Story Condo affords MAINTENANCE-FREE LIVING tucked away in TRANQUIL SETTING w/ Private, Double Patios overlooking PEACEFUL SETTING, within MINUTES from ALL CONVENIENCES! Vaulted Foyer WELCOMES YOU into OPEN CONCEPT Dining Room, Den/Office, & Living Rm w/ RECESSED LIGHTING. Living Area is highlighted by Large Atrium Windows w/ Custom Shades. UPDATED Kitchen features SS Applcs, White Cabinetry, Glass Tile Bcksplsh, & SOLID-SURFACE Cntrtps. 2 Main Lvl Bdrms include Private Ensuite w/ W-I Closet. Upper Lvl PRIMARY SUITE boasts VAULTED, Wood-Beam CEILING w/ SKYLIGHTS, W-I Closet, & REMODELED ENSUITE w/ STEAM SHOWER, JETTED TUB, & GRANITE-TOP Vanity! Upper Level also has Multi-Purpose LOFT AREA, which overlooks Main Floor. W-I Attic Storage Space, along w/ Oversized, 2.5 Car Garage. New Furnace (2024), Building Roof (2021), & Hot Water Heater (2020). Association covers Exterior Maintenance including Roof, Driveway Sealcoating, Lawn Care, & Snow Removal.
Location
State IN
County Lake
Zoning residential
Interior
Interior Features Cathedral Ceiling(s), Vaulted Ceiling(s), Whirlpool Tub, Walk-In Closet(s), Granite Counters, Entrance Foyer, Eat-in Kitchen, Double Vanity, Ceiling Fan(s)
Heating Forced Air, Natural Gas
Fireplace N
Appliance Dishwasher, Washer, Range, Refrigerator, Microwave, Dryer
Exterior
Exterior Feature None
Garage Spaces 2.5
View Y/N true
View true
Building
Lot Description Landscaped
Story One and One Half, Two
Schools
School District Lake Central
Others
HOA Fee Include Maintenance Grounds,Snow Removal,Trash,Maintenance Structure
Tax ID 451115426031000036
SqFt Source Estimated
Acceptable Financing NRA20240508171618851117000000
Listing Terms NRA20240508171618851117000000
Financing Conventional
Read Less
Want to know what your home might be worth? Contact us for a FREE valuation!

Our team is ready to help you sell your home for the highest possible price ASAP
Bought with McColly Real Estate





