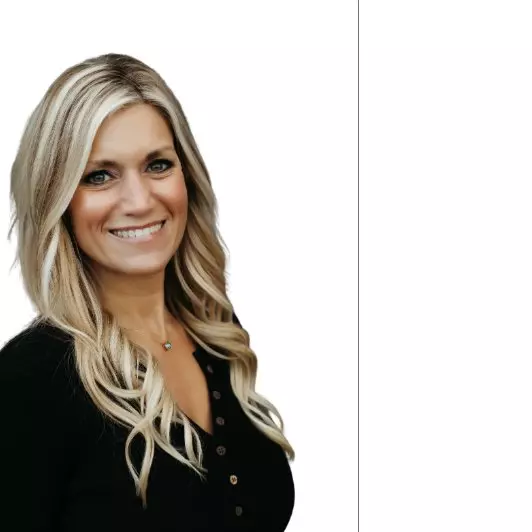$330,000
$324,777
1.6%For more information regarding the value of a property, please contact us for a free consultation.
13412 Schneider ST Cedar Lake, IN 46303
3 Beds
3 Baths
2,176 SqFt
Key Details
Sold Price $330,000
Property Type Single Family Home
Sub Type Single Family Residence
Listing Status Sold
Purchase Type For Sale
Square Footage 2,176 sqft
Price per Sqft $151
Subdivision Schneider Estates
MLS Listing ID 507265
Sold Date 03/25/22
Style Bungalow
Bedrooms 3
Full Baths 3
Year Built 1955
Annual Tax Amount $2,343
Tax Year 2020
Lot Size 0.367 Acres
Acres 0.3673
Lot Dimensions 128x125
Property Sub-Type Single Family Residence
Property Description
Beautifully updated ranch now available in Cedar Lake! Step inside to the impressive interior that encompasses colonial trim, white doors, hardwood flooring, warm decor, and a wonderful open floor plan. Hosted in the main living area is a sun-filled living room, a custom kitchen, and a large dinette. Featured in the kitchen are granite countertops, white cabinets, a large island, stainless steel appliances and a serving bar with plank accent wall. Completing the main floor are a laundry room, 3 updated bathrooms, and 3 well-sized bedrooms; including a master suite with a walk-in closet. For additional living space, the basement has a huge family room with an electric fireplace. Offered on the exterior is a heated 2.5 car garage, a two-bay shed with an attached garden shed, and a fenced-in yard with Trex deck and raised garden beds. Nestled only minutes from the lake, baseball fields, excellent schools, shopping and dining; you absolutely must see this one!!
Location
State IN
County Lake
Interior
Interior Features Country Kitchen, Dry Bar, Primary Downstairs
Heating Forced Air, Humidity Control, Natural Gas
Fireplaces Number 1
Fireplace Y
Appliance Built-In Gas Range, Dishwasher, Disposal, Dryer, Microwave, Oven, Range Hood, Refrigerator, Washer, Water Softener Owned
Exterior
Garage Spaces 2.5
View Y/N true
View true
Building
Lot Description Paved
Story One
Schools
School District Hanover
Others
Tax ID 451528101028000014
SqFt Source Assessor
Acceptable Financing NRA20240111083929808159000000
Listing Terms NRA20240111083929808159000000
Financing Conventional
Read Less
Want to know what your home might be worth? Contact us for a FREE valuation!

Our team is ready to help you sell your home for the highest possible price ASAP
Bought with BHHS Executive Realty





