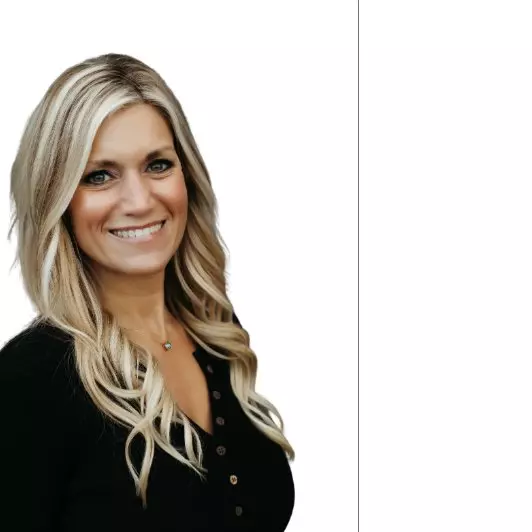$679,500
$679,500
For more information regarding the value of a property, please contact us for a free consultation.
8445 Old Oak DR Demotte, IN 46310
5 Beds
5 Baths
3,500 SqFt
Key Details
Sold Price $679,500
Property Type Single Family Home
Sub Type Single Family Residence
Listing Status Sold
Purchase Type For Sale
Square Footage 3,500 sqft
Price per Sqft $194
Subdivision Autumn Rdge Sub
MLS Listing ID 518186
Sold Date 09/30/22
Style Bungalow
Bedrooms 5
Full Baths 4
Half Baths 1
Year Built 2021
Annual Tax Amount $3,780
Tax Year 2021
Lot Size 1.007 Acres
Acres 1.007
Lot Dimensions 164X266
Property Sub-Type Single Family Residence
Property Description
Welcome home to your modern 2021 RANCH RETREAT with a WALK-OUT BASEMENT on ONE ACRE in Autumn Ridge Subdivision. Open and light is this sophisticated home where treetop views lead you right thru the living areas onto the large south facing Verandah! Designed with each piece beautifully chosen from the light fixtures, quartz/wood countertops, tile, 2 sided fireplace and LVP flooring throughout. CHEF'S KITCHEN is complete with a BUTLER'S PANTRY, prep sink, pasta arm and PRO APPLIANCES including a 7 burner ZLINE oven/range, CAFE refrigerator, 2 CAFE dishwashers & wine refrigerator. 4 main floor en suite bedrooms include one jack & jill with soaking tub in master and 2 laundry areas to simplify life! Basement provides a Great room with wet bar/dining, bedroom, bathrm, hobby rm AND a WORKSHOP for business at home. HUGE concrete patio, rear meadow guarantees no direct backyard neighbors. Could not build for this price! KV Schools, 5 min from I65 and from the growing community of DeMotte.
Location
State IN
County Jasper
Interior
Interior Features Cathedral Ceiling(s), Dry Bar, In-Law Floorplan, Vaulted Ceiling(s), Wet Bar
Heating Forced Air, Natural Gas
Fireplaces Number 1
Fireplace Y
Appliance Built-In Gas Range, Dishwasher, Disposal, Dryer, Exhaust Fan, Freezer, Microwave, Other, Range Hood, Refrigerator, Washer, Water Softener Rented
Exterior
Garage Spaces 3.0
View Y/N true
View true
Building
Lot Description Landscaped, Paved, Sprinklers In Front, Sprinklers In Rear
Story One
Schools
School District Kankakee Valley
Others
Tax ID 371210000049000024
SqFt Source Owner
Acceptable Financing NRA20240111090314397539000000
Listing Terms NRA20240111090314397539000000
Financing Conventional
Read Less
Want to know what your home might be worth? Contact us for a FREE valuation!

Our team is ready to help you sell your home for the highest possible price ASAP
Bought with RE/MAX Executives





