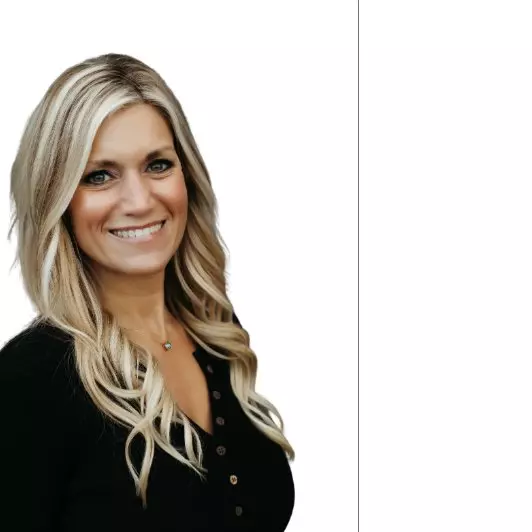$225,200
$240,000
6.2%For more information regarding the value of a property, please contact us for a free consultation.
8072 Northcote CT Dyer, IN 46311
2 Beds
2 Baths
1,469 SqFt
Key Details
Sold Price $225,200
Property Type Townhouse
Sub Type Townhouse
Listing Status Sold
Purchase Type For Sale
Square Footage 1,469 sqft
Price per Sqft $153
Subdivision Aspen Trail
MLS Listing ID 537677
Sold Date 02/13/24
Style Bungalow
Bedrooms 2
Full Baths 1
Three Quarter Bath 1
HOA Fees $1,800
Year Built 2002
Annual Tax Amount $1,542
Tax Year 2022
Lot Size 10,759 Sqft
Acres 0.247
Lot Dimensions 10759
Property Sub-Type Townhouse
Property Description
Step into the inviting embrace of the Aspen Trail townhome, a delightful two-bedroom, two-bathroom ranch-style gem tucked away in a peaceful cul-de-sac. This home radiates a relaxed charm, offering an easy, low-maintenance lifestyle. The open floor plan effortlessly connects the dining, living, and den/office spaces, flooded with natural light that dances off the neutral tones. The heart of the home is the roomy country kitchen, boasting maple cabinets that add a touch of elegance. Right next door, the laid-back dining area opens up to a patio - the perfect spot to chill and enjoy the view of the rolling lawn and trees. A full primary bedroom provides a private retreat, complete with a full bathroom. You'll find ceramic tiles in the foyer bathroom, kitchen, and laundry room - practicality meets style. A finished garage with attic access means you're never short on storage. Nestled in a quiet subdivision, this townhome perfectly blends comfort with a carefree vibe.
Location
State IN
County Lake
Interior
Interior Features Country Kitchen, Primary Downstairs
Heating Forced Air, Natural Gas
Fireplace Y
Appliance Built-In Gas Range, Dishwasher, Microwave, Refrigerator
Exterior
Garage Spaces 2.0
View Y/N true
View true
Building
Lot Description Cul-De-Sac, Landscaped, Pond On Lot, Sprinklers In Front, Sprinklers In Rear
Story One
Others
Tax ID 451120178019000032
SqFt Source Assessor
Acceptable Financing NRA20240111093718848578000000
Listing Terms NRA20240111093718848578000000
Financing Cash
Read Less
Want to know what your home might be worth? Contact us for a FREE valuation!

Our team is ready to help you sell your home for the highest possible price ASAP
Bought with RE/MAX 10 Schererville





