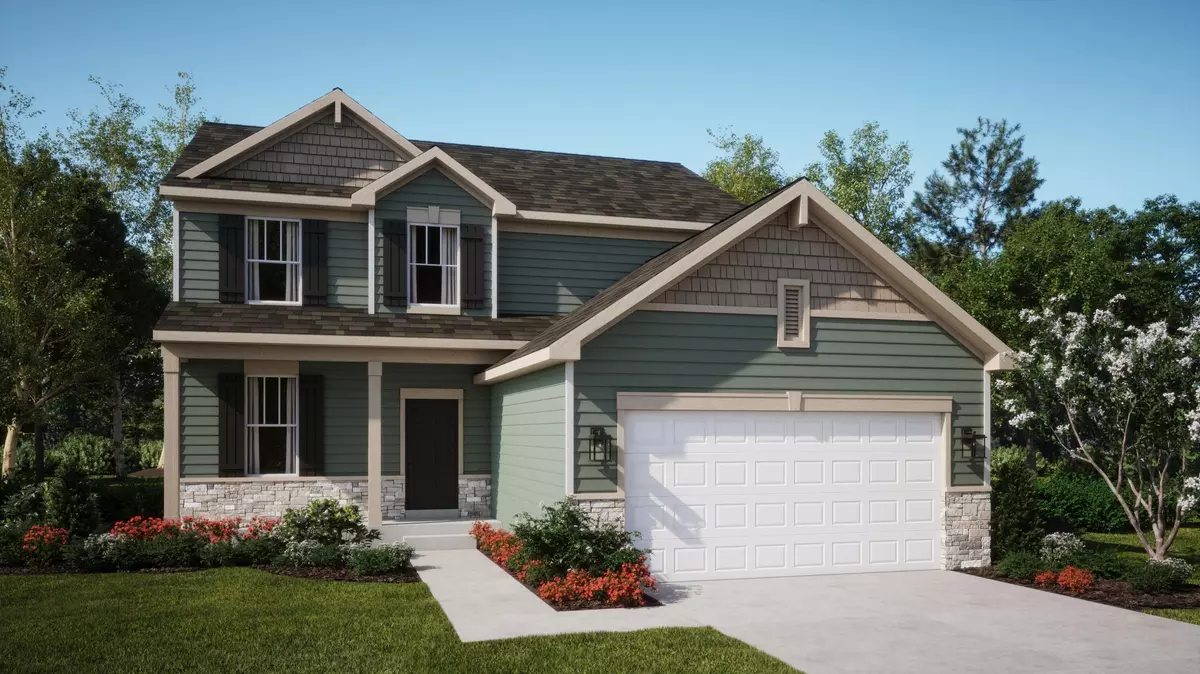
8733 Middleton DR Lowell, IN 46356
4 Beds
3 Baths
2,448 SqFt
UPDATED:
Key Details
Property Type Single Family Home
Sub Type Single Family Residence
Listing Status Active
Purchase Type For Sale
Square Footage 2,448 sqft
Price per Sqft $173
Subdivision Kingston Ridge
MLS Listing ID 828196
Bedrooms 4
Full Baths 2
Half Baths 1
HOA Fees $61
Year Built 2025
Tax Year 2024
Lot Size 0.254 Acres
Acres 0.2545
Property Sub-Type Single Family Residence
Property Description
Location
State IN
County Lake
Zoning residential
Interior
Interior Features Double Vanity, Walk-In Closet(s), Open Floorplan, Pantry, Kitchen Island, Entrance Foyer
Heating Central, Natural Gas, Forced Air
Fireplace N
Appliance Dishwasher, Microwave, Stainless Steel Appliance(s), Gas Range, Disposal
Exterior
Exterior Feature Lighting, Private Yard, Rain Gutters
Garage Spaces 3.0
View Y/N true
View true
Building
Lot Description Back Yard, Paved, Private, Landscaped, Few Trees, Front Yard
Story Two
Schools
School District Tri-Creek
Others
HOA Fee Include None
Tax ID 451927403005000
SqFt Source Builder
Acceptable Financing NRA20250923195100484825000000
Listing Terms NRA20250923195100484825000000
Virtual Tour https://my.matterport.com/show/?m=bUrha2KvwSo






