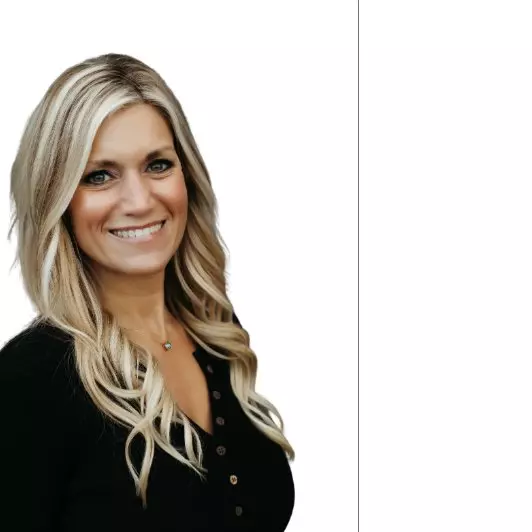
10365 Serenity DR Demotte, IN 46310
3 Beds
2 Baths
1,811 SqFt
UPDATED:
Key Details
Property Type Single Family Home
Sub Type Single Family Residence
Listing Status Active
Purchase Type For Sale
Square Footage 1,811 sqft
Price per Sqft $220
Subdivision Peaceful Valley Sub
MLS Listing ID 827692
Bedrooms 3
Full Baths 2
Year Built 1995
Annual Tax Amount $1,157
Tax Year 2024
Lot Size 0.470 Acres
Acres 0.47
Property Sub-Type Single Family Residence
Property Description
Location
State IN
County Jasper
Zoning residential
Interior
Interior Features Cathedral Ceiling(s), Open Floorplan, Walk-In Closet(s), Stone Counters, Soaking Tub, Pantry, Kitchen Island, His and Hers Closets, Eat-in Kitchen, Double Vanity
Heating Forced Air, Natural Gas
Fireplaces Number 1
Fireplace Y
Appliance Dishwasher, Range Hood, Washer, Stainless Steel Appliance(s), Refrigerator, Gas Range, Gas Water Heater, ENERGY STAR Qualified Appliances, Dryer
Exterior
Exterior Feature Rain Gutters
Garage Spaces 2.0
View Y/N true
View true
Building
Lot Description Landscaped
Story One
Schools
School District Kankakee Valley
Others
Tax ID 371201000001052024
SqFt Source Assessor
Acceptable Financing NRA20250912130845545597000000
Listing Terms NRA20250912130845545597000000






