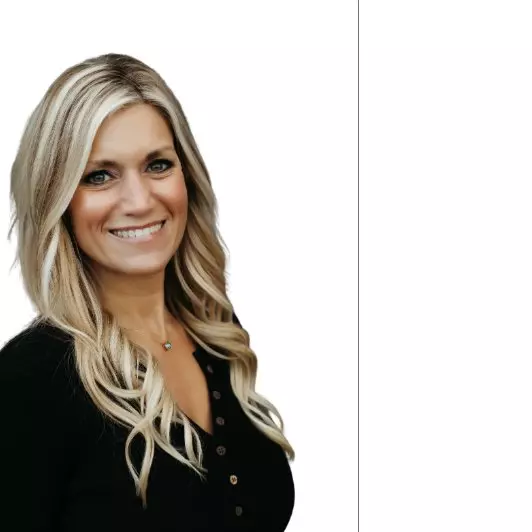
15284 N 300 Wheatfield, IN 46392
3 Beds
3 Baths
2,203 SqFt
UPDATED:
Key Details
Property Type Single Family Home
Sub Type Single Family Residence
Listing Status Active
Purchase Type For Sale
Square Footage 2,203 sqft
Price per Sqft $431
MLS Listing ID 827643
Bedrooms 3
Full Baths 2
Three Quarter Bath 1
Year Built 2000
Annual Tax Amount $2,630
Tax Year 2024
Lot Size 18.562 Acres
Acres 18.562
Property Sub-Type Single Family Residence
Property Description
Location
State IN
County Jasper
Interior
Interior Features Cathedral Ceiling(s), Walk-In Closet(s), Laminate Counters, Soaking Tub, Double Vanity, Ceiling Fan(s)
Heating Forced Air, Propane
Fireplaces Number 1
Fireplace Y
Appliance Dishwasher, Gas Range, Washer, Refrigerator, Microwave, Dryer
Exterior
Exterior Feature Other, Rain Gutters
Garage Spaces 2.5
View Y/N true
View true
Building
Lot Description Back Yard, Sprinklers In Front, Few Trees, Horses Allowed
Story One
Schools
School District Kankakee Valley
Others
Tax ID 0140151200
SqFt Source Assessor
Acceptable Financing NRA20250908192338724807000000
Listing Terms NRA20250908192338724807000000






