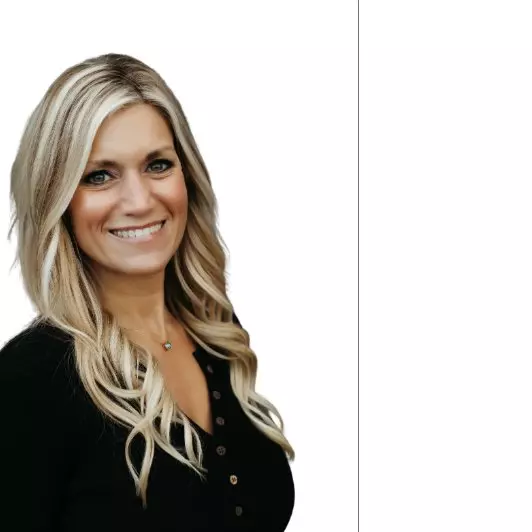
1040 Waverly RD Porter, IN 46304
3 Beds
2 Baths
2,527 SqFt
Open House
Sat Sep 13, 12:00pm - 3:00pm
UPDATED:
Key Details
Property Type Single Family Home
Sub Type Single Family Residence
Listing Status Active
Purchase Type For Sale
Square Footage 2,527 sqft
Price per Sqft $132
Subdivision Stephens Waverly
MLS Listing ID 827610
Bedrooms 3
Full Baths 1
Half Baths 1
Year Built 1948
Annual Tax Amount $2,839
Tax Year 2025
Lot Size 0.370 Acres
Acres 0.37
Property Sub-Type Single Family Residence
Property Description
Location
State IN
County Porter
Zoning residential
Interior
Interior Features Ceiling Fan(s), Walk-In Closet(s), Laminate Counters, Double Vanity
Heating Baseboard, Hot Water
Fireplaces Number 1
Fireplace Y
Appliance Built-In Gas Range, Washer, Water Softener Owned, Microwave, Refrigerator, Dishwasher, Dryer
Exterior
Exterior Feature Fire Pit, Rain Gutters, Storage
Garage Spaces 1.0
View Y/N true
View true
Building
Lot Description Back Yard, Landscaped, Near Public Transit, Few Trees, Front Yard, Corner Lot
Story One and One Half
Schools
School District Duneland School Corporation
Others
Tax ID 640326284004000026
SqFt Source Estimated
Acceptable Financing NRA20250911134111068129000000
Listing Terms NRA20250911134111068129000000






