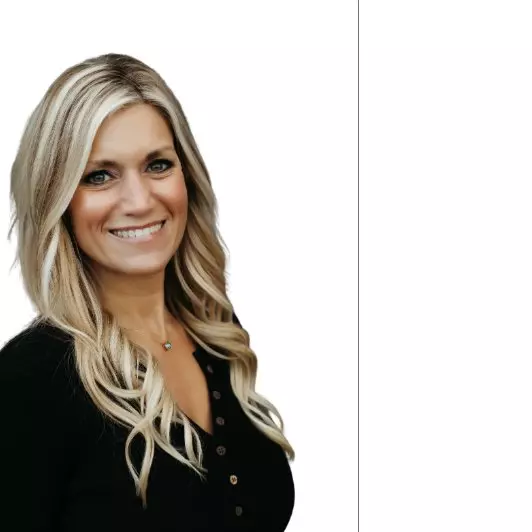
839 N 550 Westville, IN 46391
6 Beds
7 Baths
6,074 SqFt
UPDATED:
Key Details
Property Type Single Family Home
Sub Type Single Family Residence
Listing Status Active
Purchase Type For Sale
Square Footage 6,074 sqft
Price per Sqft $130
Subdivision Lyndseybrook Sd
MLS Listing ID 827171
Bedrooms 6
Full Baths 5
Half Baths 2
Year Built 2004
Annual Tax Amount $6,987
Tax Year 2025
Lot Size 3.670 Acres
Acres 3.67
Property Sub-Type Single Family Residence
Property Description
Location
State IN
County Porter
Interior
Interior Features Country Kitchen, Wet Bar, Other, In-Law Floorplan
Heating Forced Air, Natural Gas
Fireplaces Number 1
Fireplace Y
Appliance Dishwasher, Refrigerator, Water Softener Owned, Microwave, Disposal
Exterior
Exterior Feature Other, Rain Gutters
Garage Spaces 5.0
View Y/N true
View true
Building
Lot Description Landscaped, Wooded, Other, Paved
Story Two
Others
Tax ID 790819201012000009
SqFt Source Assessor
Acceptable Financing NRA20250904150828974923000000
Listing Terms NRA20250904150828974923000000






