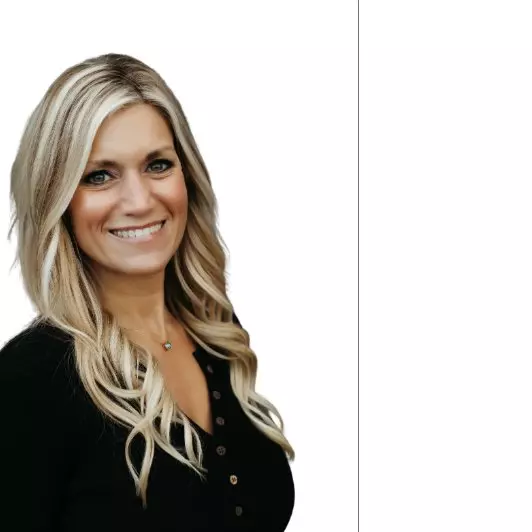
5940 E 112th AVE Winfield, IN 46307
3 Beds
3 Baths
2,509 SqFt
UPDATED:
Key Details
Property Type Single Family Home
Sub Type Single Family Residence
Listing Status Active
Purchase Type For Sale
Square Footage 2,509 sqft
Price per Sqft $180
Subdivision Aylesworth
MLS Listing ID 826876
Bedrooms 3
Full Baths 2
Half Baths 1
HOA Fees $50
Year Built 2025
Tax Year 2024
Lot Size 8,999 Sqft
Acres 0.2066
Property Sub-Type Single Family Residence
Property Description
Location
State IN
County Lake
Zoning residential
Interior
Interior Features Double Vanity, Walk-In Closet(s), Open Floorplan, Pantry, Kitchen Island, Entrance Foyer
Heating Central, Natural Gas, Forced Air
Fireplace N
Appliance Dishwasher, Microwave, Stainless Steel Appliance(s), Gas Range, Disposal
Exterior
Exterior Feature Lighting, Private Yard, Rain Gutters
Garage Spaces 3.0
View Y/N true
View true
Building
Lot Description Back Yard, Paved, Private, Landscaped, Few Trees
Story Two
Others
HOA Fee Include None
Tax ID 451707251006
SqFt Source Builder
Acceptable Financing NRA20250825203559374062000000
Listing Terms NRA20250825203559374062000000
Virtual Tour https://www.modsy.com/homejourney/embed/lennar/community/933/modelhome/4078/virtualtour/4102






