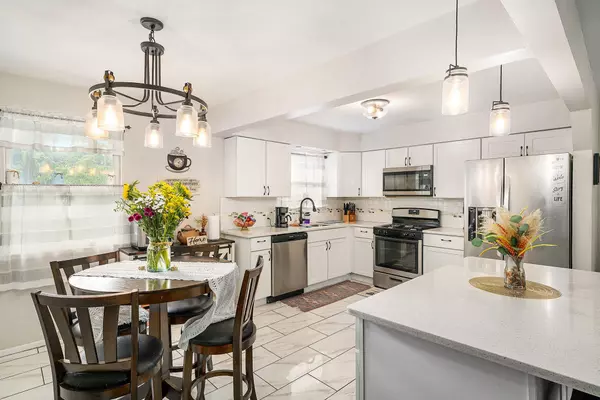5931 Mckinley ST Merrillville, IN 46410
4 Beds
2 Baths
1,940 SqFt
UPDATED:
Key Details
Property Type Single Family Home
Sub Type Single Family Residence
Listing Status Active
Purchase Type For Sale
Square Footage 1,940 sqft
Price per Sqft $148
Subdivision Wright Manor Add
MLS Listing ID 824637
Bedrooms 4
Full Baths 1
Three Quarter Bath 1
Year Built 1969
Annual Tax Amount $2,355
Tax Year 2023
Lot Size 0.301 Acres
Acres 0.301
Property Sub-Type Single Family Residence
Property Description
Location
State IN
County Lake
Interior
Interior Features Ceiling Fan(s), Stone Counters, Open Floorplan, Kitchen Island, Eat-in Kitchen
Heating Central, Natural Gas, Forced Air
Fireplace N
Appliance Dishwasher, Refrigerator, Washer, Stainless Steel Appliance(s), Microwave, Gas Water Heater, Gas Range, Dryer
Exterior
Exterior Feature Private Yard
Garage Spaces 2.5
View Y/N true
View true
Building
Lot Description Back Yard, Private, Rectangular Lot, Landscaped, Few Trees, Front Yard
Story One
Others
Tax ID 451205455009000030
SqFt Source Assessor
Acceptable Financing NRA20250721163244358509000000
Listing Terms NRA20250721163244358509000000





